It is about five miles of twisty and narrow (but well maintained) gravel road from the highway to the camp. It is south of highway 44, near Pactola Lake. Rapid Creek runs through the camp. There is a three-story main lodge, with the bath house on the lowest level, the mess hall on the main level, and dormitory-style rooms on the top level. The cabins are arranged in a semi-circle around the lodge, so even the longest walk is tame by Bob Marshall standards. At one end of the camp is a large chapel, with a rec room in the basement.
The overall camp size is smaller than Bob Marshall - perhaps about the size of the lower part. The largest open recreation field is reached by crossing a foot bridge over Rapid Creek (see picture). There is also a volleyball court not far from the creek. A few RVs would be allowed into the camp, with modest electricity available (similar to Bob Marshall). There were (about) eleven cabins, plus eight dormitory-style rooms in the lodge. The cabins were all arranged as duplexes, with two doors and separate living quarters. Each half-cabin slept six or eight persons, a nice family size. There is one special cabin with ramps for handicap access and close proximity to the mess hall. Each side of this cabin has a double bed and bathroom with sink, stool, and shower. Overall camp capacity was two hundred.
The condition of the camp was outstanding - very clean and well groomed. At the time of our visit (during the reunion), the camp was unoccupied. One employee was on-site, and she answered our questions for us. The camp generally becomes available for reuions in early to mid August. Costs were slightly lower than Bob Marshall. She assured us that reservation-bumping does not take place at their camp. The entire camp would be made available to us, so we would not have to share the facilities with any other groups.
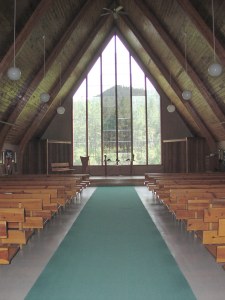
Here is the inside of the Chapel. Out the front window is a gorgeous view overlooking the valley and Rapid Creek.
| 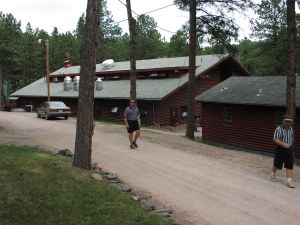
The lodge is an impressive structure, built in 1978. The lower level is houses the bathrooms and a small game room. The main level has the mess hall, camp offices, and a very nice sitting area with couches and chairs. Both of these levels are reachable without stairs, since the uphill side is at the dining level, and the downhill side is at the bathroom level. The third level houses the dormitory area.
|
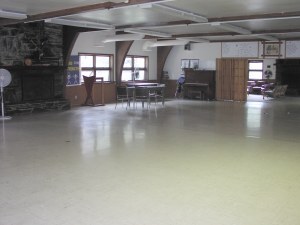
This is the dining area, with the doorway into the sitting room at the right.
| 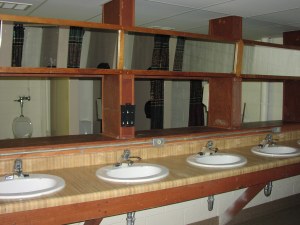
The bathrooms are very nice. The mens room has twelve sinks arranged in two opposing banks. There are about six stalls and four urinals. In an adjacent room is the shower area, with five showers. The ladies room is similarly arranged, but with significantly fewer urinals. The showers in the mens room are divided by cinder block walls, while the ladies showers are segregated by sliding curtains.
|
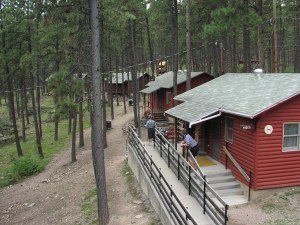
This is a view from the dormitory level of the lodge. The first cabin is designed for handicap access, with a ramp and upgraded facilities. Each side of this cabin is equipped with one double bed, and a full bathroom with sink, stool, and shower.
| 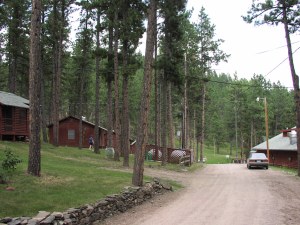
This shows a few cabins on the left side of the road, and a corner of the lodge on the right side. The creek would be well off the right side of the picture, a ways downhill.
|
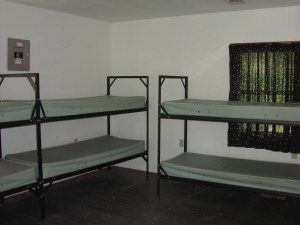
Here is the interior of one of the unimproved cabins. These should all be upgraded by now.
| 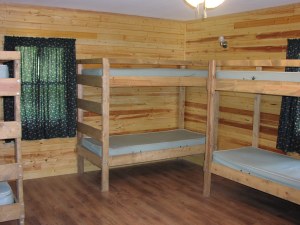
This is the interior of one of the refurbished cabins. Camp management plans to have all the cabins finished as this one by the next reunion.
|
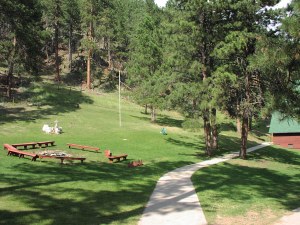
A modest area for evening fires. Additional seating around the firepit could certainly be added.
| 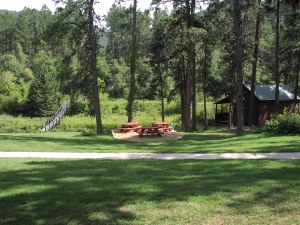
This is a view towards the creek from below the chapel. Note the footbridge across Rapid Creek and to the recreation field. Also shown is one of the few cabins down by the creek.
|
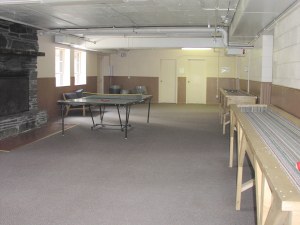
This is a small recreation room with some games and a ping pong table. It is on the lower level of the lodge next to the bathrooms.
| 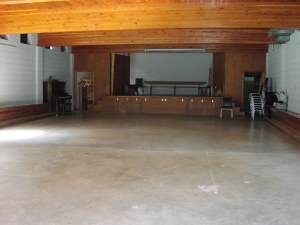
This is the recreation hall in the basement of the chapel. It is similar in size, layout, and equipment to Bob Marshall.
|
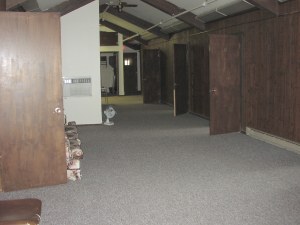
This is the third floor of the lodge - eight rooms with four beds each. There are two bathrooms on this floor, each with a stool and sink (no showers).
| 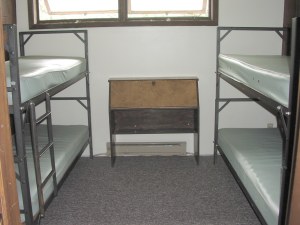
This is a view of one of the small dorm rooms. Pretty small, but located in the lodge. No outside jaunt to a restroom, but stairs up to this level.
|













