Camp Rimrock Pictures
On Monday at the 2001 reunion, David, Chris, Mark, and LaDonna visited Camp Rimrock, a Presbyterian church camp.
The road from the highway in to the camp runs through a rural neighborhood with cabins and homes. It is south of highway 44, between Pactola Lake and Rapid City. Rapid Creek runs through the camp. There is a two-story main lodge, with the mess hall on the main level and dormitory-style rooms (for about thirty) on the top level. The cabins are arranged in a strip downstream from the lodge. At the far downstream end of the camp, and across Rapid Creek, is a chapel. Three small bath houses are interspersed among the cabins. Each has a mens and ladies room with two stalls and one shower. One additional set of bathrooms is in the dormitory area.
The overall camp size is smaller than Bob Marshall - perhaps about the size of the lower part. There are two open recreation fields - one near the lodge, and a larger one across the creek and adjacent to the chapel. A few RVs would be allowed into the camp, with modest electricity available (similar to Bob Marshall). There were seven cabins, plus dormitory-style rooms in the lodge. The cabins were all arranged as duplexes, with two doors and separate living quarters. Each half-cabin slept four to six persons, a nice family size. Overall camp capacity was about one hundred.
The camp was not as well-kept as Bob Marshall, in terms of cleanliness and upkeep of the facilities. At the time of our visit (during the reunion), the camp was unoccupied. One employee (the camp manager) was on-site, and he answered our questions for us. The camp generally becomes available for reunions in mid August. He assured us that reservation-bumping does not take place at their camp. The entire camp would be made available to us, so we would not have to share the facilities with any other groups.
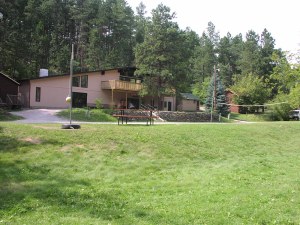
The lodge was the most well-kept building on the premises. The balcony on the front was recently rebuilt. There is a volleyball court in front of the lodge.
| 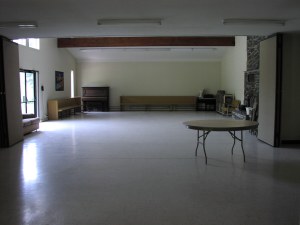
This is the dining area, which was similar in size to Bob Marshalls. Seating is at round tables as the one shown here.
|
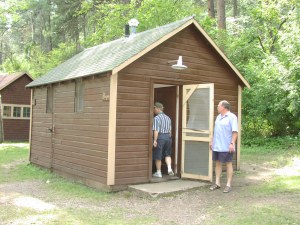
Here is one of the bath houses located between cabins. This small structure has both a mens and ladies room. The interior was a bit cramped.
| 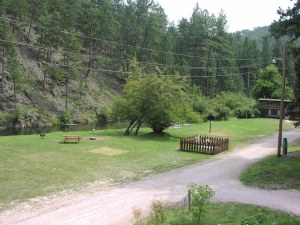
This shows the view of the recreation field as seen from the balcony of the lodge. Rapid Creek runs from left to right, on the far side of the field.
|
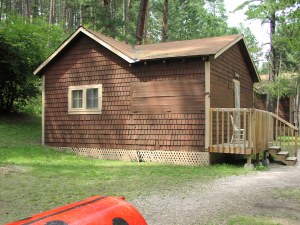
This is the exterior of one of the cabins. There are doors at the front and back of each cabin, with a wall down the middle. Each half-cabin sleeps four to six.
| 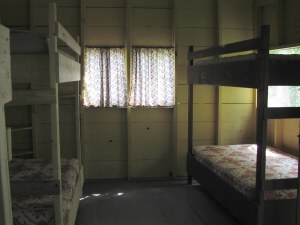
This is a view of the inside of one of the cabins. The interior walls are unfinished, like Bob Marshall, but without graffiti.
|
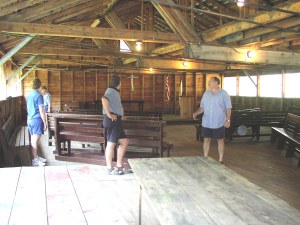
Here is the inside of the chapel. This was originally a CCC building near Hot Springs. It was cut into thirds and trucked to this location. It is held together with some creatively engineered struts and braces. There is an interior loft, with a complete lack of any type of railing.
| 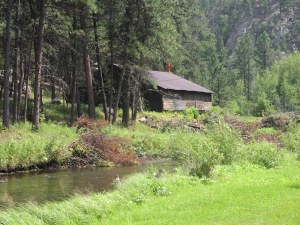
The chapel as viewed from across Rapid Creek. A large recreation field is on the opposite side of the chapel.
|
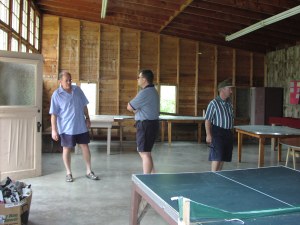
This is the recreation hall at the downstream end of the close-in recreation field. Inner tubes for use on Rapid Creek are also in this building. Campers can use them to travel the length of the camp, about a fifteen minute ride. The water was shallow, and on the chilly side.
| 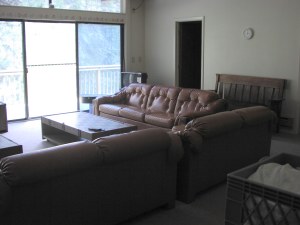
This sitting area is in the upper level of lodge, adjacent to the dormitory area. The sliding glass doors lead to the balcony on the front of the lodge.
|
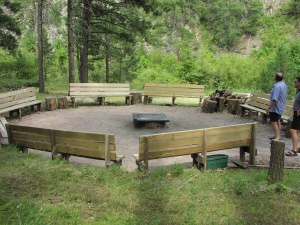
There is a nice and relatively new area for camp fires. This is located just above the parking lot, upstream from the lodge.
| 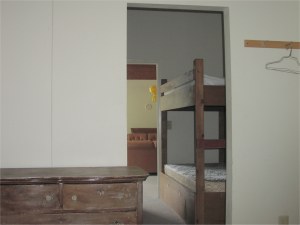
In the upper level of the lodge, there are a number of small rooms for dormitory-style housing. The back rooms are accessed by passing through the front rooms. There is a set of bathrooms adjacent to this area.
|
Click here to go to the Camp Rimrock Official Web Site
Go to Rodvold Family Home Page.











